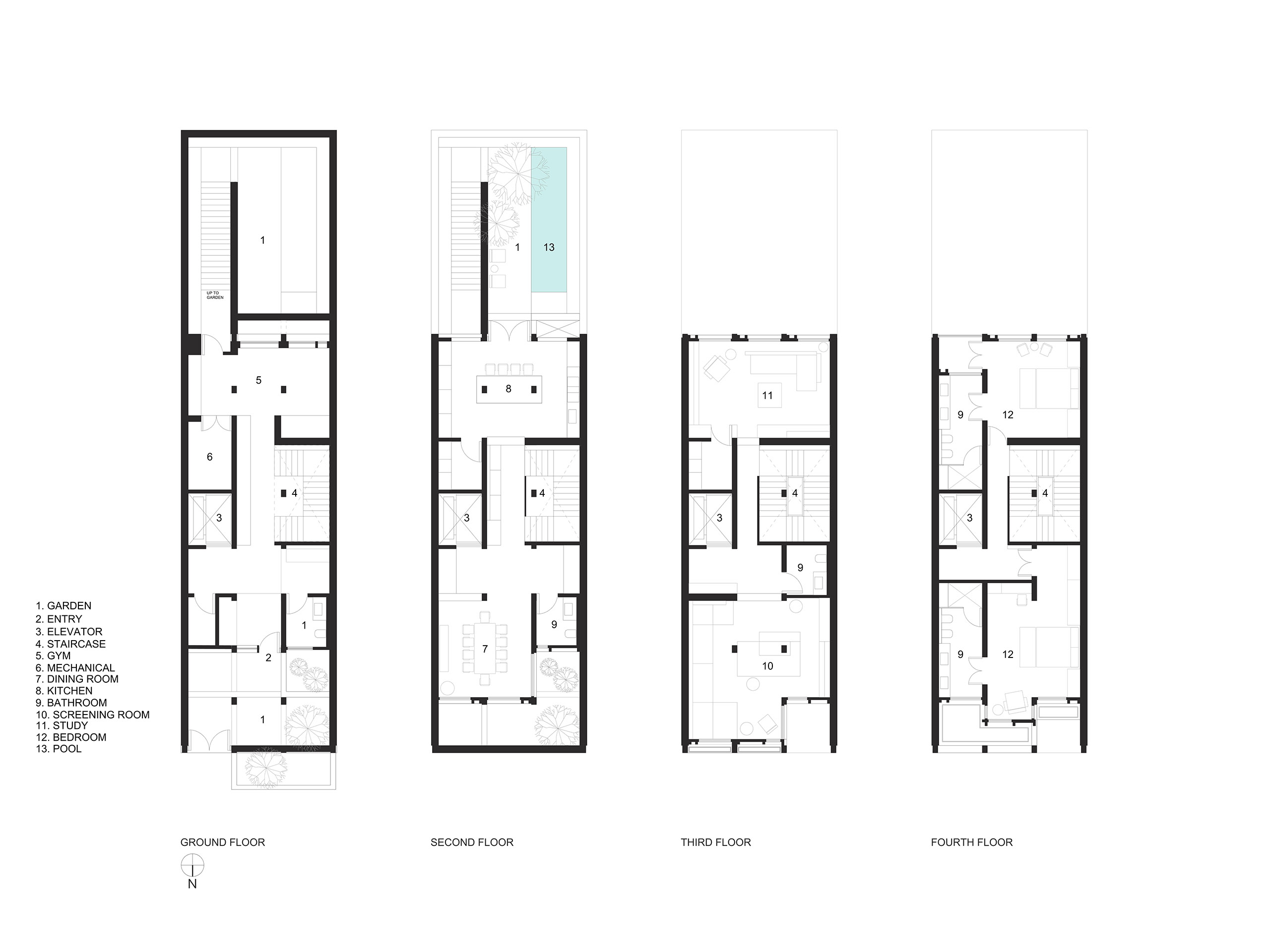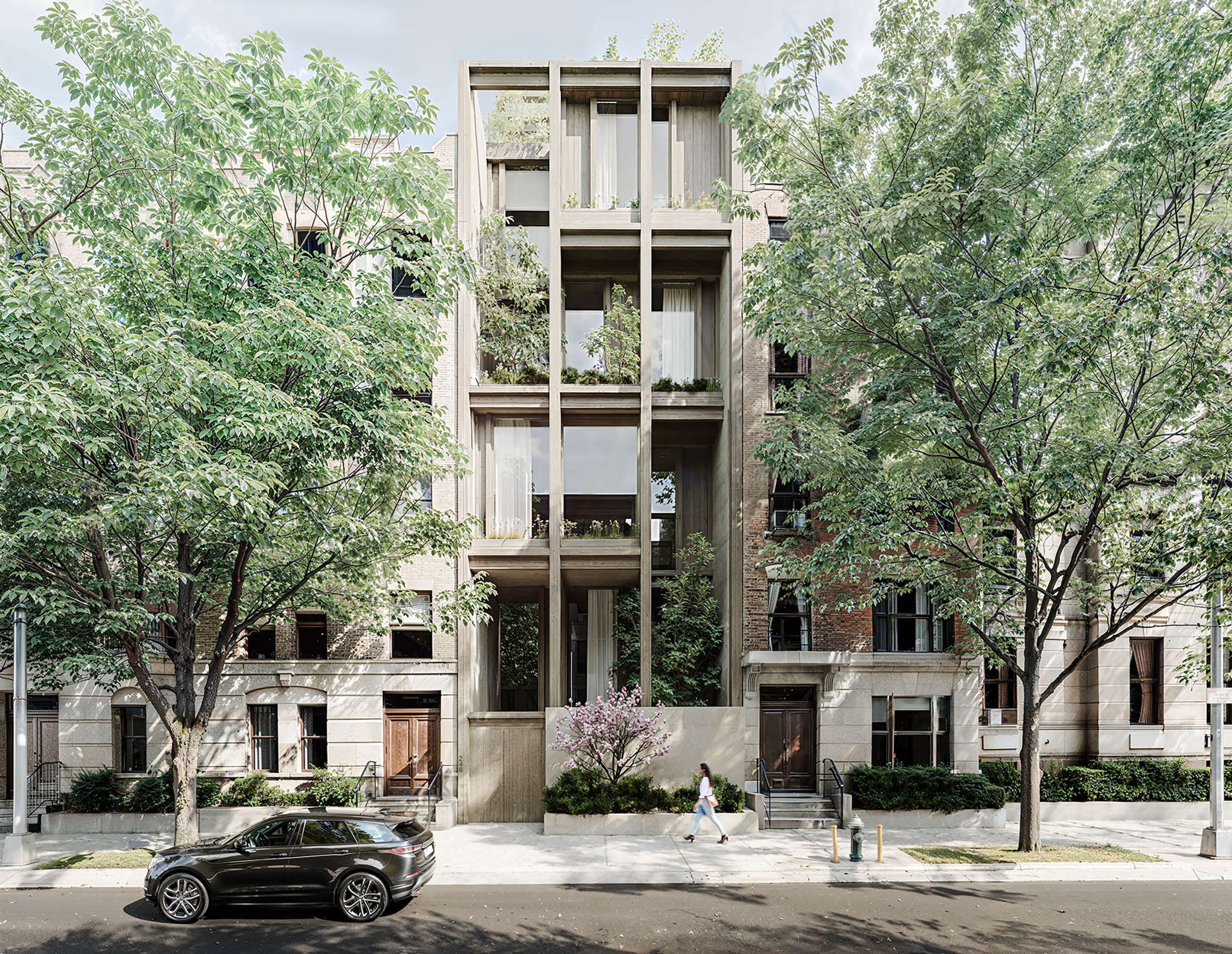Chelsea Townhouse
RESIDENTIAL | 2020
A private trust sought to maximize available floor-area-ratio and building height for an existing townhouse in the Chelsea neighborhood of New York. Michael was commissioned to provide a zoning and building code analysis as well as a design proposal for the townhouse enlargement. The design proposed multi-level voids carved into the building volume allowing light to penetrate deep into interior spaces, and also allowing for the opportunity for exterior exterior vegetation to grow and flourish. This design is further complemented by a rear garden with mature trees and a pool. Living and entertainment areas occupy the lower floors, with bedrooms on the upper levels. The resulting textured facade integrated with vegetation not only enriches the residents’ experience but also activates the street, creating a vibrant streetscape for neighbors and passersby.


