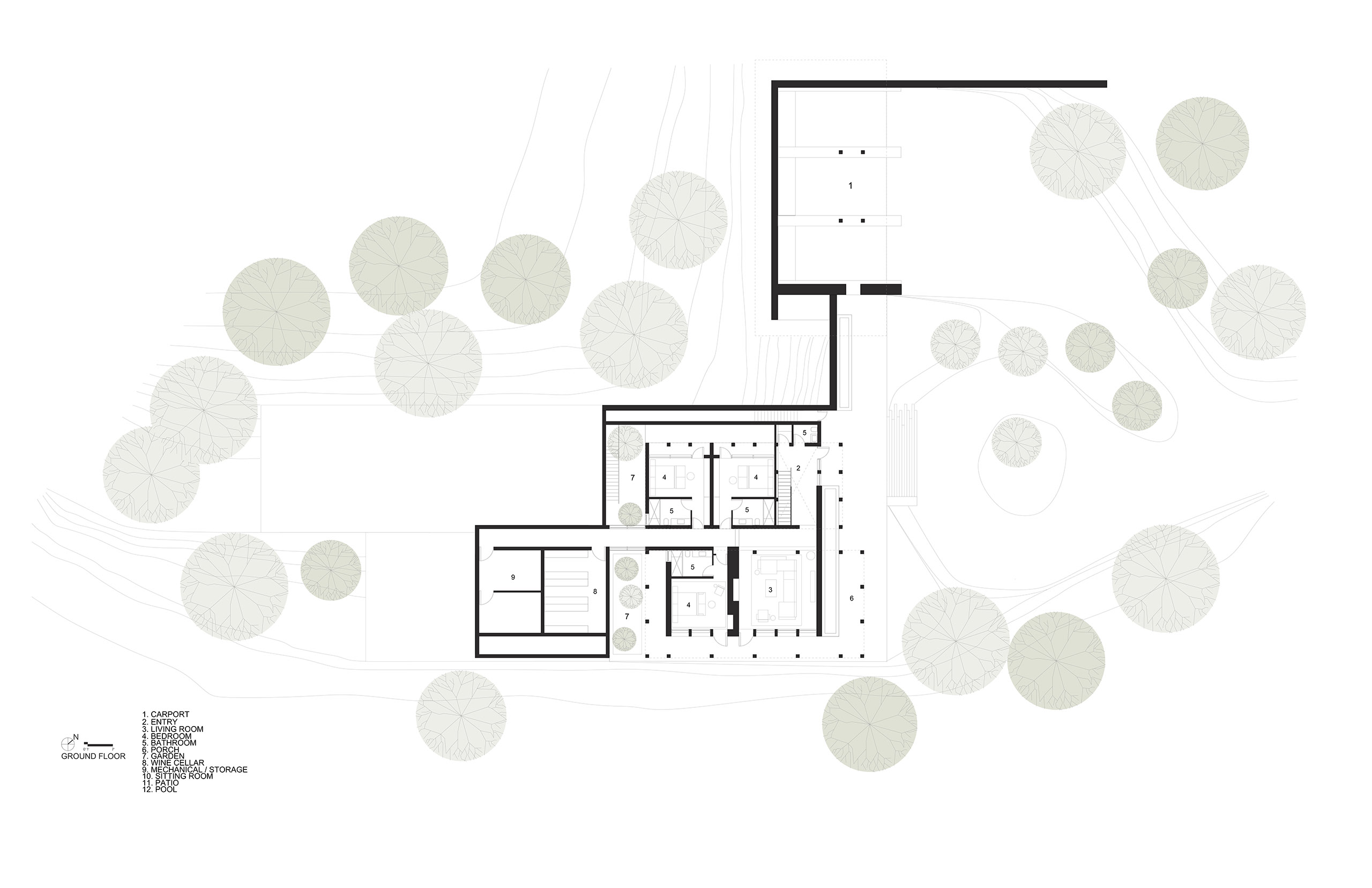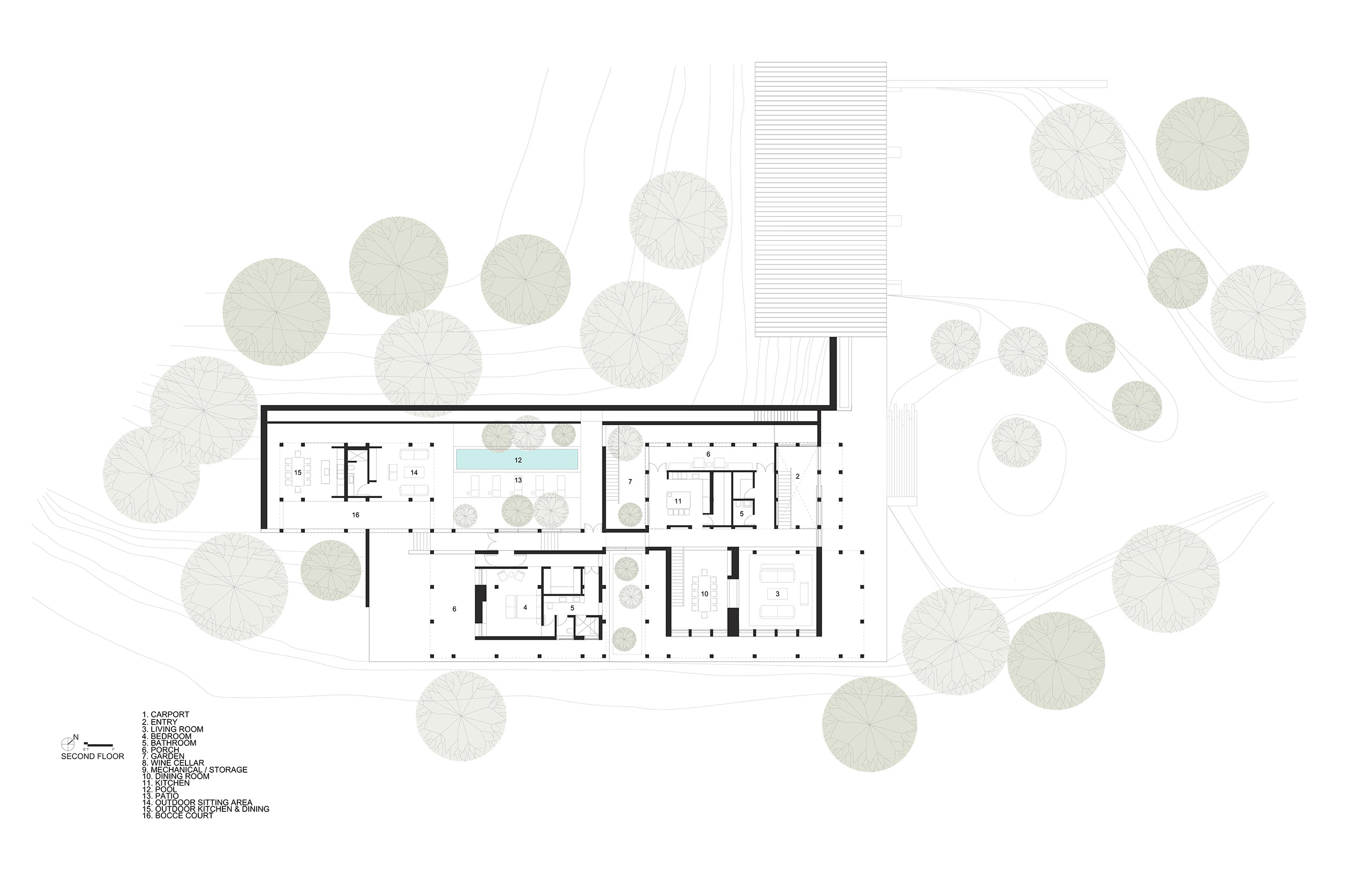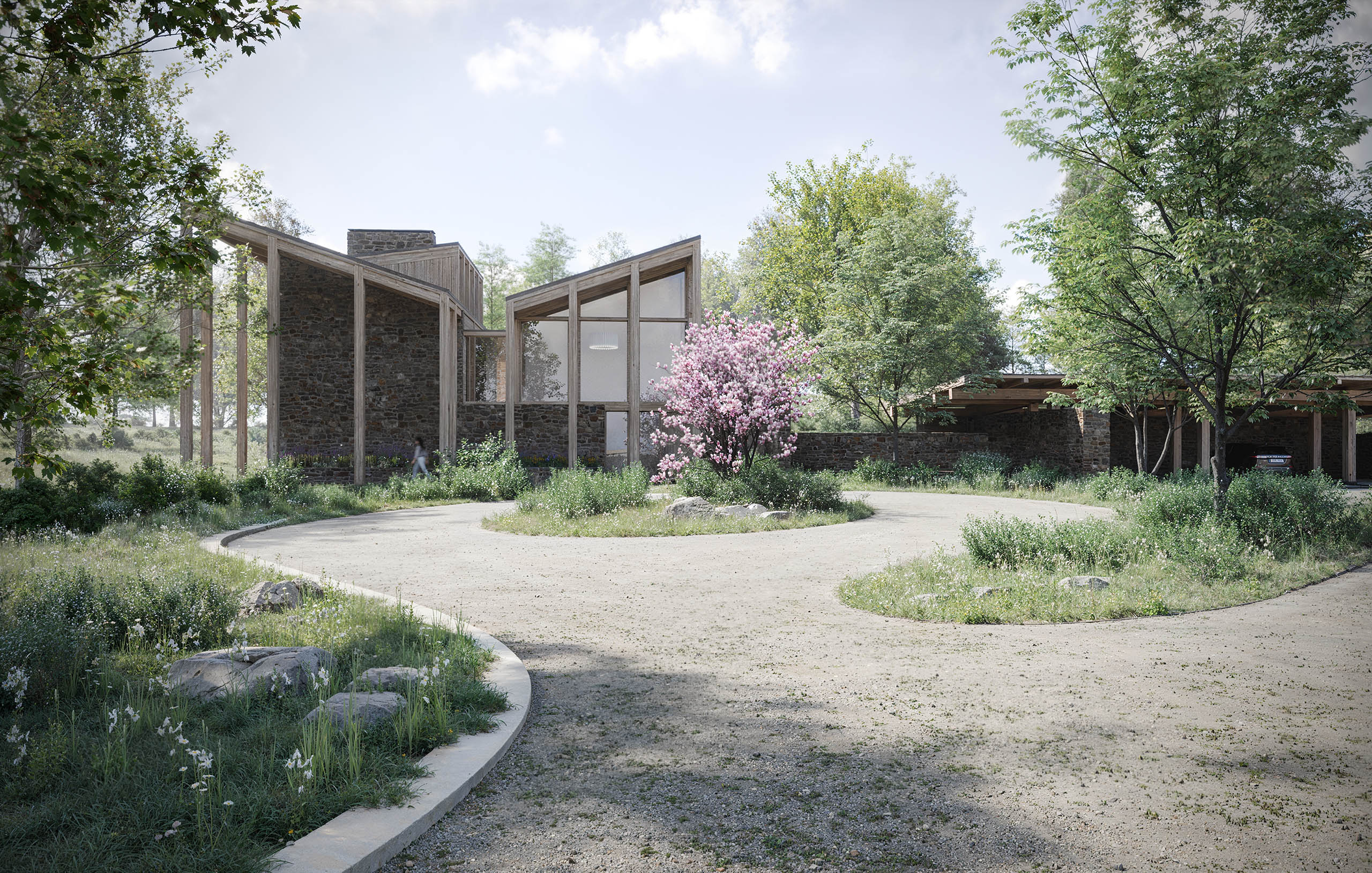Private Residence | Upstate NY
RESIDENTIAL | 2023
The design for this residence in Upstate New York prioritizes an owner’s desire for a nature-connected home with minimal removal and modification of the topography to construct the house. This resulted in the stepping of the Architectural volumes that sit at different elevations on the site. The slope of the site created an opportunity for a tall entry porch.
The structure of the house utilizes mass timber. The facade is composed of stacked stone, glass, and concrete.
Living spaces occupy the main floor, while three bedrooms reside on the lower level. The main bedroom is contained in a separate, split-level volume with a dedicated patio.
Enclosed on three sides by the house, the patio and pool open towards the wooded hillside. The outdoor living area extends the home’s functionality throughout the year.



