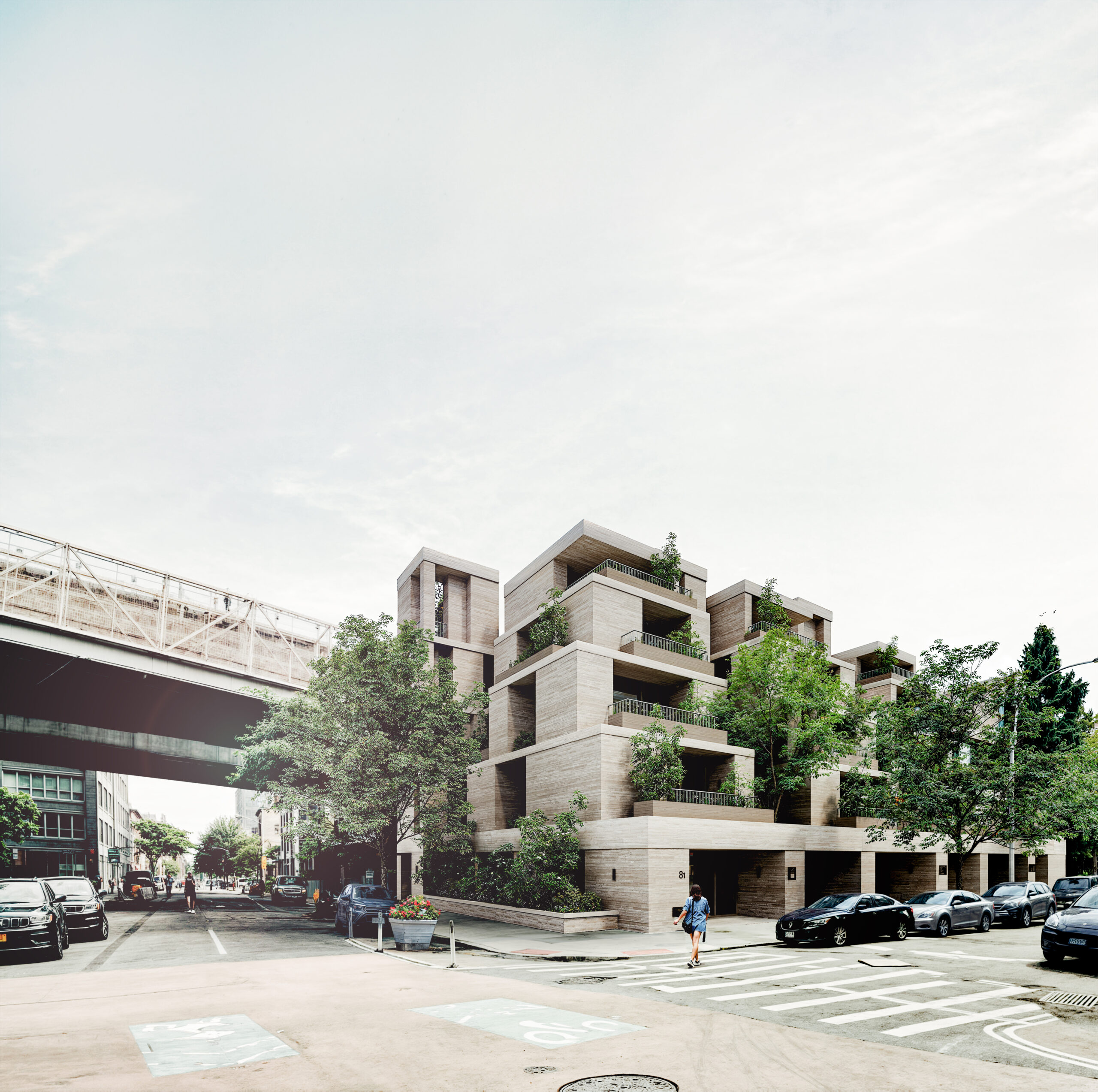Williamsburg, Brooklyn Apartments
MIXED-USE | 2024
This project proposal is the result of an ongoing study of potential sites in South Williamsburg for a mixed-use apartment and retail building.
The site’s zoning requirements for floor area ratio (FAR) and open space ratio (OSR) informed the development of the building diagram.
The building volumes were intentionally pulled apart to create vegetated ground-floor courtyards, accessible to both pedestrians and residents. The courtyards enhance the street experience and allow for more flexible apartment planning – unlike older zero lot line apartment buildings that can only utilize front and back facades for natural light and air, the building’s design allows for spaces with specific light and air requirements to be positioned on all four sides of the apartment “cube.”
The terraces further reduce the building’s perceived height and provide opportunities for outdoor balconies for each apartment. The balconies can be used for gardening, contributing to a more verdant street environment.
The proposed construction materials, cast-in-place concrete and integrated modular prefabricated concrete panels, offer a more efficient building process. The prefabricated panels can be fabricated off-site, allowing for parallel construction activities and potentially reducing overall project duration. This approach also offers greater control over quality and reduces on-site construction time.

